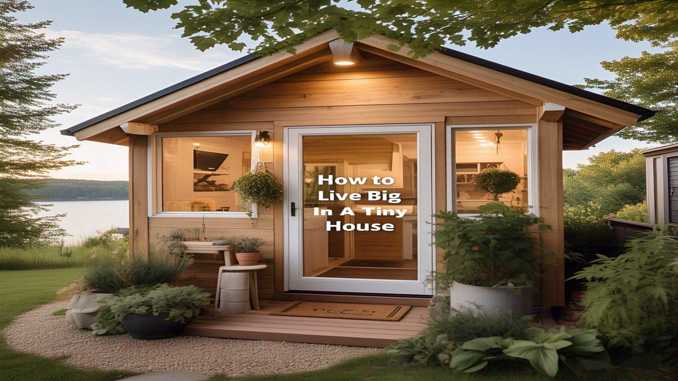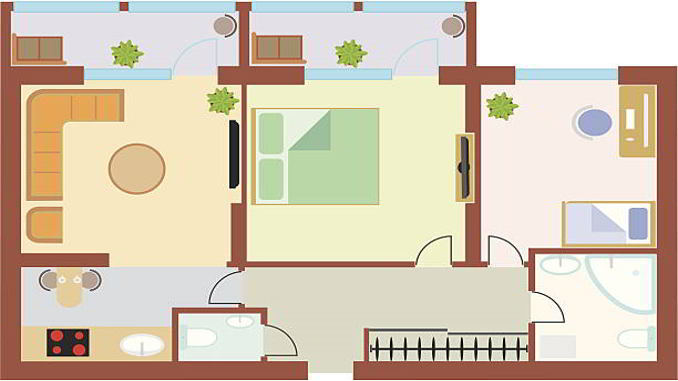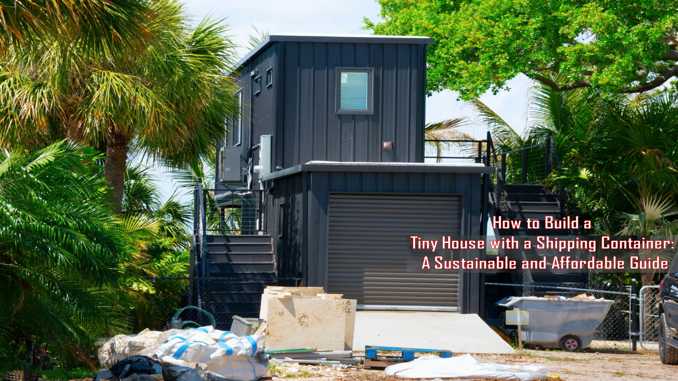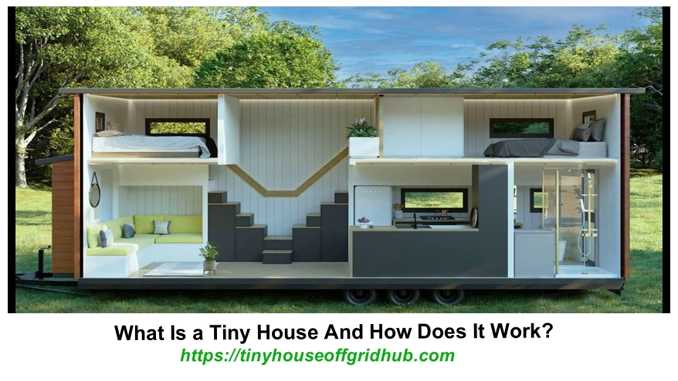The Tiny House Revolution
The tiny house movement has gained significant momentum in recent years. More people are embracing the idea of living in homes smaller than 600 square feet.
This shift stems from a want for simplicity, financial freedom, and environmental consciousness.
A 2018 survey by the National Association of Home Builders revealed that over half of Americans would consider living in a compact home.
Living in a tiny house means reimagining your relationship with space and possessions. It challenges conventional notions of what a home should be, pushing you to be intentional about your belongings and how you use your environment.
This intentionality often leads to a more mindful and fulfilling lifestyle.
Tiny houses offer an economically and environmentally sustainable choice to traditional housing. As urban areas become more crowded and housing costs rise, these compact dwellings allow people to reduce their carbon footprint while gaining financial freedom.
Living in a tiny house often fosters a stronger connection with the outdoors and local communities. With less indoor space, you’ll likely spend more time outside and engage more with your surroundings.
This can lead to a richer, more varied life experience despite – or perhaps because of – the smaller living quarters.
Smart Design for Maximum Space
Intelligent, multi-functional design forms the cornerstone of successful tiny house living. Every square inch must be carefully considered and optimized. This approach to space utilization goes beyond mere practicality – it’s an art form that needs creativity and ingenuity.
Vertical Space Utilization
In tiny houses, vertical space becomes a crucial asset. Install floor-to-ceiling shelving, use loft areas for sleeping or storage, or incorporate hanging storage solutions.
This approach allows you to make the most of your limited square footage without feeling cramped.
Flexible, Multi-functional Spaces
Create areas that serve many purposes at different times. A dining area might transform into a workspace during the day, then convert to a guest bed at night.
This flexibility allows you to maximize the utility of your space without cluttering it with single-purpose furniture.
Built-In Storage Solutions
Custom-built storage solutions can take advantage of every nook and cranny in your tiny house. This might include under-stair storage, built-in shelving units, or hidden compartments in the floor or walls.
The key is to integrate storage seamlessly into the structure of the house itself.
Modular Design Elements
Incorporating modular elements allows for greater flexibility in how you use your space. Movable partitions, for instance, can divide a single room into many areas when needed, then be tucked away to open up the space.
Innovative Kitchen Solutions
The kitchen often presents the biggest challenge in tiny house design. Consider a pull-out pantry, a fold-down table that serves as both prep space and dining area, or appliances that can be concealed when not in use.
These solutions help you maintain functionality without sacrificing precious space.
Efficient Bathroom Design
Even the bathroom needs careful design for most efficiency in a tiny house. A composting toilet can save space and reduce water usage.
A shower that doubles as a drying area for clothes or a sink that folds away when not in use can also help improve this essential space.
Overcoming Design Challenges
While these design strategies can significantly enhance the livability of a tiny house, they’re not without challenges. One common issue is the potential for the space to feel cluttered or cramped if not properly executed. To overcome this, maintain a balance between functionality and aesthetics.
Another challenge is the need for custom solutions, which can be costly. However, this can often be mitigated by careful planning and DIY approaches where possible.
The investment in well-designed, multi-functional elements often pays off in the long run by making the space more livable and effective.
Steps to Optimize Your Tiny House Space
Before implementing any design solutions, take stock of your lifestyle and needs. What activities do you engage in most often? What items do you use daily?
This assessment will help you prioritize your space allocation.
Map out your tiny house in detail, considering both horizontal and vertical space. This will help you visualize potential solutions and identify areas that could be better utilized. Install floor-to-ceiling shelving, use hanging organizers, and consider a loft area for sleeping or extra storage.
Choose furniture pieces that serve many purposes, such as a bed with built-in storage or a dining table that can be folded away when not in use. Look for opportunities to create storage in unexpected places, like under stairs, in floor compartments, or within furniture.
Install space-saving appliances in your kitchen, use vertical storage for utensils and cookware, and consider a fold-down table for dining and food preparation. In the bathroom, consider a composting toilet, install a combination washer-dryer if needed, and use vertical storage for toiletries and linens.
Use furniture placement, lighting, and even color to create distinct areas for different activities within your tiny house. Install sliding doors, use curtains as room dividers, or incorporate fold-down desks or tables to create adaptable spaces.
Maintain a minimalist approach by regularly assessing your belongings and removing items you no longer need or use. This ongoing process will help keep your tiny house feeling spacious and organized.
Case Studies: Successful Tiny House Living
The Urban Micro-Apartment
Chelsea, a young professional in New York City, transformed a 250 square foot studio into a highly functional living space. Her clever use of vertical space and multi-functional furniture allowed her to comfortably live and work in a space that many would consider too small.
Chelsea’s apartment featured a Murphy bed that folded into a wall unit, revealing a home office setup when not in use. Her kitchenette included a fold-down table that doubled as extra counter space.
In the bathroom, she installed a space-saving sliding door and a combination washer-dryer unit.
The Off-Grid Tiny House
Gail and Marcus built a 300 square foot off-grid tiny house in rural Colorado. Their design incorporated a loft bedroom accessed by a storage staircase, maximizing both living and storage space.
The main living area featured a convertible sofa-bed for guests, while the compact kitchen included a fold-down dining table.
To minimize their environmental impact, Gail and Marcus installed a composting toilet and solar shower in the bathroom. Their design allowed them to live comfortably and sustainably, proving that tiny house living can be both eco-friendly and comfortable.
Common Issues and How to Avoid Them
Overcrowding is a common problem in tiny houses. You might be tempted to fit everything from a larger home into your new, smaller space.
To avoid this, carefully curate your possessions and focus on items that serve many purposes or bring significant value to your life.
Inadequate storage can quickly lead to a cluttered, chaotic space. Prioritize built-in storage solutions and make use of often-overlooked areas like the space under furniture or above doorways.
This approach will help you maintain a tidy, organized living environment.
Poor lighting can make a small space feel cramped and gloomy. Maximize natural light with large windows and skylights, and incorporate a variety of artificial lighting options to create a sense of spaciousness.
This will make your tiny house feel more open and inviting.
Neglecting to use vertical space effectively is a missed opportunity in tiny house design. Utilize wall-mounted shelves, hanging organizers, and tall storage units to make the most of your vertical space.
This approach can significantly increase your storage capacity without cluttering your floor space.
Privacy can be a challenge in a small space. Use room dividers, curtains, or strategically placed furniture to create separate areas within your tiny house.
This will allow you to maintain personal space even in a compact environment.
Adapting Tiny House Living to Different Scenarios
Urban Tiny Living
In urban environments, tiny house living often takes the form of micro-apartments or converted industrial spaces. Maximize natural light to create a sense of openness, crucial in often dimly lit urban buildings.
Utilize vertical space with tall shelving units and loft areas to make the most of limited square footage.
Consider incorporating soundproofing elements to mitigate urban noise, ensuring a peaceful living environment despite the bustling surroundings.
Rural Tiny Houses
Rural tiny houses often have more flexibility in terms of outdoor space. Design indoor-outdoor living areas to extend your usable space, blurring the lines between interior and exterior.
Incorporate sustainable features like solar panels or rainwater collection systems to reduce your environmental impact and potentially live off-grid.
Plan for storage of outdoor equipment and tools, which are often necessary for rural living but can quickly clutter a small space if not properly organized.
Tiny Houses for Families
Tiny house living with a family needs careful planning to confirm everyone’s needs are met. Create separate sleeping areas for privacy, allowing each family member to have their own space.
Design flexible spaces that can adapt as children grow, such as convertible play areas that can later become study spaces.
Incorporate plenty of storage for toys, school supplies, and other family necessities to keep the living areas clutter-free and functional.
Advanced Techniques for Tiny House Mastery
As you become more comfortable with tiny house living, explore more advanced techniques to further improve your space. Incorporate smart home technology to control lighting, temperature, and security, reducing the need for physical controls and switches.
This saves space but can also improve energy efficiency.
Invest in high-end transformable furniture systems that can completely alter the function of a room with minimal effort. These systems, while often more expensive initially, can dramatically increase the functionality of your space.
Develop a system for growing herbs or small vegetables within your tiny house, maximizing your self-sufficiency. This micro-gardening approach provides fresh produce and adds a touch of nature to your indoor environment.
Implement advanced energy-saving techniques, such as passive solar design or geothermal heating and cooling systems. These approaches can significantly reduce your energy consumption and costs, making your tiny house more sustainable and economical to run.
Work with a professional to design completely customized storage solutions tailored to your specific needs and lifestyle. These bespoke solutions can maximize every inch of available space, ensuring that your tiny house works perfectly for your unique situation.
Exercises to Enhance Your Tiny House Living Skills
Try living with only 100 personal items for a month. This exercise will help you identify what’s truly essential and hone your minimalist skills.
You’ll likely explore that many items you thought were necessary are actually superfluous, helping you further streamline your living space.
Spend a week tracking how you use each area of your tiny house. Identify spaces that are underutilized and brainstorm ways to improve their functionality.
This space utilization audit can reveal surprising insights about your living patterns and help you improve your layout.
Create a 3D model of your tiny house (using software or even with cardboard) and experiment with different layouts and storage solutions. This design visualization exercise allows you to test ideas before implementing them, potentially saving time and resources.
Practice rotating your belongings seasonally, storing off-season items to free up space. This seasonal rotation will help you master the art of flexible storage and confirm that your tiny house stays functional and uncluttered throughout the year.
Before bringing any new item into your tiny house, wait for 30 days. This mindful acquisition practice will help you avoid impulse purchases and confirm that everything in your space serves a purpose.
It’s a powerful way to maintain the simplicity and functionality of your tiny house over time.
The Bottom Line
Living in a tiny house pushes you to prioritize experiences over possessions, quality over quantity, and intentionality over excess. The true magic of tiny house living lies not in how much you can fit into your space, but in how much life you can fit into your days.
As you continue on your tiny house journey, remember that the goal is to create a home that supports and enhances your ideal lifestyle.
With creativity, intention, and a willingness to think outside the box, you can indeed live big in your tiny house.
Here’s a quick summary for the content on living in a tiny house, following the style and format you requested:
CHAPTER QUICK SUMMARY:
20 Keys to Living Big in a Tiny House
-
Embrace the tiny house mindset of simplicity and intentionality.
Shift your perspective to focus on experiences over possessions. This approach will help you make the most of your compact living space.
-
Maximize vertical space with floor-to-ceiling storage solutions.
Install tall shelving units and use loft areas for sleeping or storage. This strategy allows you to use often-overlooked vertical space effectively.
-
Invest in multi-functional furniture for flexible living areas.
Choose pieces that serve many purposes, such as a sofa that converts into a bed. This approach maximizes the utility of your limited square footage.
-
Incorporate built-in storage throughout your tiny house.
Utilize every nook and cranny with custom storage solutions. You’ll create seamless storage that doesn’t clutter your living space.
-
Use modular design elements to create adaptable spaces.
Implement movable partitions or fold-down furniture to alter room functions. This flexibility allows you to change your space as needed throughout the day.
-
Optimize your kitchen with space-saving appliances and solutions.
Install compact appliances and use vertical storage for utensils and cookware. A fold-down table can serve as both dining and prep area.
-
Design an effective bathroom with multi-purpose features.
Consider a composting toilet and a shower that doubles as a clothes drying area. These solutions save space while maintaining functionality.
-
Create distinct zones using furniture placement and lighting.
Define different areas within your tiny house for various activities. This zoning helps maintain a sense of separate spaces despite the open floor plan.
-
Maximize natural light with large windows and skylights.
Ample natural light creates an illusion of spaciousness in your tiny house. Complement this with varied artificial lighting options for a bright, open feel.
-
Implement a strict “one in, one out” policy for possessions.
For every new item you bring in, remove an existing one. This practice helps maintain a clutter-free environment in your limited space.
-
Utilize outdoor areas to extend your living space.
Design functional outdoor spaces like decks or patios. This approach effectively increases your usable area beyond the confines of your tiny house.
-
Incorporate smart home technology for space-saving control.
Use automated systems for lighting, temperature, and security. This reduces the need for physical controls, saving valuable space.
-
Develop a system for regular decluttering and organization.
Schedule periodic assessments of your belongings. This habit confirms your tiny house stays functional and uncluttered over time.
-
Use mirrors strategically to create illusions of space.
Place mirrors to reflect light and visually expand your living areas. This technique can make your tiny house feel significantly larger.
-
Adopt a minimalist aesthetic with a light color palette.
Use light, neutral colors on walls and large surfaces. This approach creates an airy, spacious feel in your compact living space.
-
Implement a digital storage system for documents and media.
Replace physical items with digital versions where possible. This strategy significantly reduces clutter and frees up valuable storage space.
-
Create a personalized entryway system for everyday items.
Design a compact area for keys, shoes, and outerwear near the entrance. This keeps these items organized and prevents them from cluttering your main living space.
-
Use vertical gardening techniques for indoor plants.
Incorporate hanging planters or wall-mounted herb gardens. This allows you to enjoy greenery without sacrificing floor space.
-
Develop a rotating seasonal storage system.
Store off-season items in hard-to-reach areas. This approach keeps your living space relevant to the current season and maximizes your storage efficiency.
-
Practice mindful purchasing to avoid unnecessary acquisitions.
Wait 30 days before buying new items for your tiny house. This habit prevents impulse purchases and confirms everything in your space serves a purpose.






