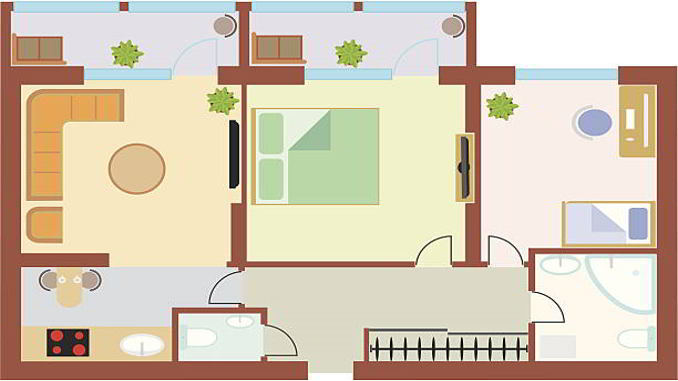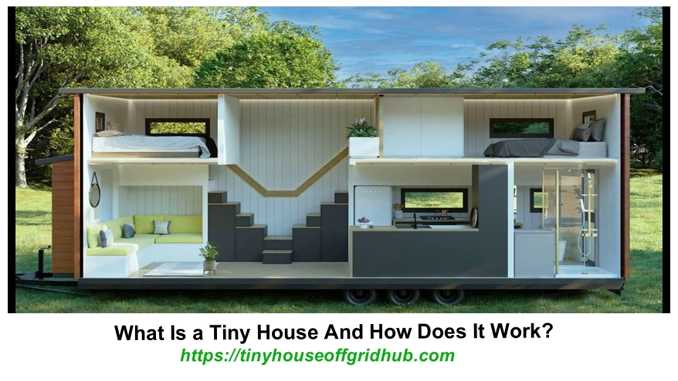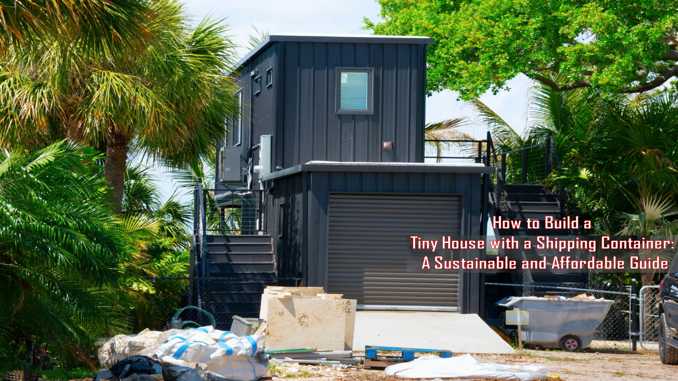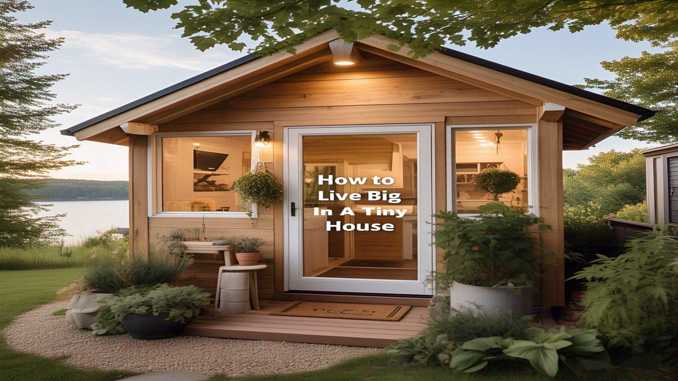The Johnson Family’s Tiny House Journey
Chelsea and Mark Johnson, along with their two children, decided to downsize to a tiny house to reduce their environmental impact and embrace minimalism. They began by researching plans online and eventually chose a set of pre-designed plans from a reputable tiny house builder.
The 24-foot trailer base design provided enough space for their family while remaining towable. With the help of a local architect, they made modifications to include a small loft for the children’s sleeping quarters, an expanded kitchen, and off-grid features like solar panels and a composting toilet.
Chelsea and Mark found that starting with a solid set of plans made their tiny house journey much smoother. It gave them a clear direction while still allowing for personalization.
The result was a beautiful, functional tiny home that perfectly suited their needs and lifestyle.
The Foundation of Your Tiny Home
Tiny house plans serve as the blueprint for your compact living space. They guide every aspect of construction, from the overall layout to the smallest storage nook.
Well-designed plans confirm your tiny house is safe, functional, and tailored to your lifestyle.
For those aiming to live off-grid, comprehensive plans become even more crucial. They incorporate essential systems like solar panels, water storage, and composting toilets seamlessly into the design.
This integration is far more effective when planned from the start rather than added as an afterthought.
Why You Need Solid Tiny House Plans
Structural integrity stands as the cornerstone of any well-built tiny house. Professional plans account for the unique challenges these compact homes face, especially if they’re mobile.
They factor in weight distribution, road regulations, and the stresses of travel.
Space efficiency becomes paramount in a tiny house. Every square inch must serve a purpose, often many purposes.
Thoughtfully designed plans maximize available space, incorporating clever storage solutions and multi-functional areas that might not be obvious to the untrained eye.
Compliance with local regulations can make or break your tiny house project. Many areas have specific building codes and zoning laws that apply to these unique dwellings.
Professional plans often take these requirements into account, potentially saving you headaches down the road.
Budget management becomes much easier with detailed plans in hand. They allow you to accurately estimate material costs and labor requirements before you start building.
This foresight helps prevent costly surprises and keeps your project on track financially.
Customization options expand significantly when you start with a solid plan. While you can certainly modify existing designs, having a professional foundation allows you to tailor the layout to your specific needs without compromising structural integrity or efficiency.
Sources for Tiny House Plans
Online Marketplaces
Websites like Tiny House Build, 84 Lumber, and Tiny House Design offer a wide variety of pre-designed plans. These platforms typically provide detailed information about each design, including 3D renderings and material lists.
This option often proves most budget-friendly and serves as an excellent starting point for those new to tiny house living.
Professional Tiny House Builders
Many builders who specialize in tiny houses offer plans for sale. These might include designs they’ve built before or new concepts they’ve developed. Choosing plans from a builder gives you the advantage of seeing real-world examples of the finished product.
Some even offer virtual tours of completed homes, giving you a vivid idea of what your future space could look like.
Architects and Designers
For a truly custom tiny house, working with an architect or designer who specializes in small spaces can confirm your home perfectly suits your needs. While this option typically costs more, it allows for finish customization. Websites like Tiny House Basics maintain directories of professionals in this field, making it easier to find the right expert for your project.
Books and Magazines
Many books on tiny house living include basic plans or design ideas. Magazines like Tiny House Magazine often feature plans and design inspiration.
While these sources might not provide the level of detail found in professional blueprints, they can serve as excellent starting points or sources of inspiration for your own design.
Community Forums and Social Media
Online communities dedicated to tiny house living can be valuable resources for finding plans or connecting with designers. Platforms like Reddit’s r/TinyHouses or Facebook groups focused on tiny living often have members willing to share their experiences and resources.
Choosing the Right Plans for Your Tiny House
When selecting plans for your tiny house, consider these key factors:
1. Size and layout play crucial roles in your daily comfort. Ensure the dimensions and layout suit your lifestyle and needs. A couple might find a 16-foot tiny house comfortable, while a family of four might need something closer to 28 feet.
2. Mobility becomes a major consideration if you plan to move your tiny house. Look for plans designed specifically for mobile homes. These take into account weight distribution, road regulations, and the structural demands of travel.
3. Climate considerations should influence your choice of plans. A tiny house designed for the Arizona desert will have vastly different insulation and ventilation needs compared to one built for the Maine coast. Choose plans that account for the climate where you’ll be living.
4. Off-grid features need careful integration into the overall design. If you’re planning an off-grid lifestyle, seek out plans that incorporate necessary systems like solar panels, water storage, and composting toilets from the start.
5. Budget considerations extend beyond just the cost of the plans. Look at the estimated cost to build the house as well. Some plans come with detailed material lists that can help you budget more accurately for the entire project.
6. Skill level plays a significant role in your plan selection. Be honest about your construction abilities and choose plans that match your skills or budget for professional help where needed. Some plans cater to DIY enthusiasts, while others assume professional construction.
The Flex-Space Strategy
Maximizing functionality in a tiny house often needs creative use of space. The “Flex-Space Strategy” involves designing areas that serve many purposes and can easily transform based on your needs throughout the day.
Start by identifying your daily activities and prioritizing them. Look for overlaps in space usage – for example, eating and working often happen at a table.
Design built-in furniture that can serve many purposes, like a Murphy bed that folds into a desk when not in use.
Consider using movable partitions or curtains to create temporary “rooms” when needed. This allows you to have privacy or separate spaces without permanently dividing your limited square footage.
Invest in multi-functional furniture pieces. Ottomans with storage, expandable tables, and fold-down desks all contribute to a more versatile living space.
By implementing this strategy, your tiny house adapts to your changing needs throughout the day, making the most of every inch.
Customizing Your Tiny House Plans
Even if you start with pre-designed plans, you’ll likely want to make some modifications to better suit your specific needs. Here are some tips for customizing your tiny house plans effectively:
1. Start with minor changes before attempting major structural modifications. Small tweaks to storage layouts or window placements can make a big difference without compromising the integrity of the design.
2. Consult professionals if you’re unsure about a modification. An architect or engineer can confirm your changes won’t negatively impact the structural integrity or functionality of your home.
3. Consider the ripple effects of your changes. Altering one aspect of the design may affect others, such as weight distribution or plumbing layout. Think through these potential impacts before finalizing any modifications.
4. Use 3D modeling tools like SketchUp to visualize changes before committing to them. This can help you catch potential issues early and refine your ideas before starting construction.
5. Keep detailed records of any modifications you make to the original plans. This documentation can prove invaluable during the building process and for future reference.
Legal Considerations
Before purchasing or using tiny house plans, be aware of these important legal considerations:
1. Copyright protection applies to most plans, meaning they can’t be freely shared or reproduced without permission. Respect the intellectual property of designers and builders.
2. Building codes and zoning laws vary widely between locations. Ensure the plans you choose follow local regulations.
3. Some areas have specific requirements for tiny houses, especially if they’re on wheels.
4. Certifications become important if you plan to move your tiny house. Look for plans that meet RVIA (Recreational Vehicle Industry Association) or other relevant certifications if mobility is part of your plan.
Insurance companies may need professionally designed plans for coverage. Check with potential insurers about their requirements before finalizing your plan choice.
Bringing Your Tiny House Plans to Life
Once you’ve chosen or customized your plans, it’s time to turn them into reality. Here are some tips for a successful build:
1. Study your plans thoroughly before beginning construction. Familiarize yourself with every aspect of the design and make sure you understand how all the elements fit together.
2. Create a detailed timeline and budget based on your plans. Break down the construction process into manageable phases and allocate resources accordingly.
3. Source materials carefully, paying attention to weight and durability. In a tiny house, every pound matters, especially if you plan to make it mobile.
4. Don’t hesitate to seek professional help for complex systems like electrical wiring or plumbing. These areas need expertise to confirm safety and functionality.
5. Document your build process with photos and notes. This can be helpful for future maintenance or modifications, and it’s a great way to share your progress with others.
6. Be prepared for challenges and stay flexible. Even with the best plans, unexpected issues can arise during construction.
Approach these as opportunities for creative problem-solving.
Tiny house plans serve as the foundation for your compact living dream. They confirm safety, maximize efficiency, and help navigate legal requirements.
Whether you choose pre-designed plans, work with a professional for custom designs, or create your own, having a solid blueprint sets you on the path to successful tiny house living.
Take the time to find or create plans that truly resonate with your vision, and you’ll be well on your way to building the tiny house that perfectly fits your lifestyle and values.
JOURNEY QUICK SUMMARY:
16 Keys to Obtaining and Utilizing Tiny House Plans
-
Prioritize structural integrity when selecting plans.
Your tiny house must withstand transportation and various weather conditions, especially for off-grid living.
-
Choose plans that maximize space efficiency.
Look for designs that incorporate clever storage solutions and multi-functional areas to make the most of limited square footage.
-
Ensure plans follow local regulations.
Select plans that meet specific building codes and zoning laws applicable to tiny houses in your area.
-
Use plans to manage your budget effectively.
Detailed plans allow you to accurately estimate material costs and labor requirements, helping you stick to your budget.
-
Customize existing plans to fit your needs.
Start with a solid foundation and tailor the design to your specific requirements and preferences.
-
Explore online marketplaces for pre-designed plans.
Websites like Tiny House Build and 84 Lumber offer a variety of affordable, ready-made plans you can use as-is or change slightly.
-
Consider custom plans for unique requirements.
If you have specific needs, work with an architect or professional tiny house designer for tailored plans.
-
Evaluate plans from professional tiny house builders.
Many builders offer plans for sale, allowing you to see real-world examples of the finished product.
-
Use books and magazines as inspiration sources.
These resources often include basic plans or design ideas that can serve as starting points for your tiny house.
-
Leverage community forums for plan recommendations.
Platforms like Reddit’s r/TinyHouses can be great for finding plans or connecting with designers.
-
Consider size and layout when choosing plans.
Ensure the dimensions and layout suit your lifestyle and needs, whether you’re a couple or a family.
-
Select plans designed for mobility if applicable.
If you plan to move your tiny house, choose plans that account for weight distribution and road regulations.
-
Choose plans that suit your climate.
Opt for designs that consider insulation and ventilation needs specific to your local weather conditions.
-
Incorporate off-grid features in your plans.
For an off-grid tiny house, choose plans that combine systems like solar panels and composting toilets.
-
Match plans to your skill level.
Be honest about your construction abilities and choose plans that align with your skills or budget for professional help.
-
Implement the “Flex-Space Strategy” in your design.
Identify areas in your tiny house that can serve many purposes and design them for easy transformation.






