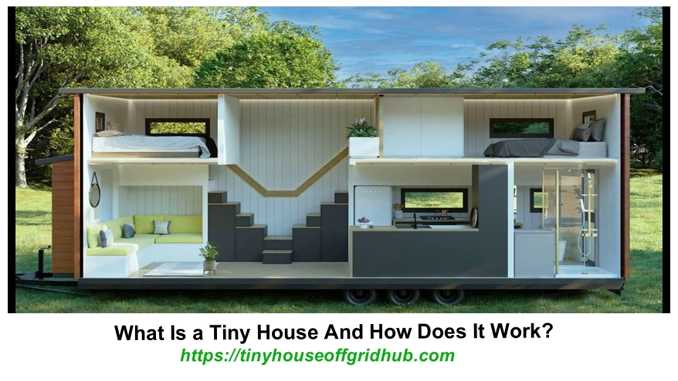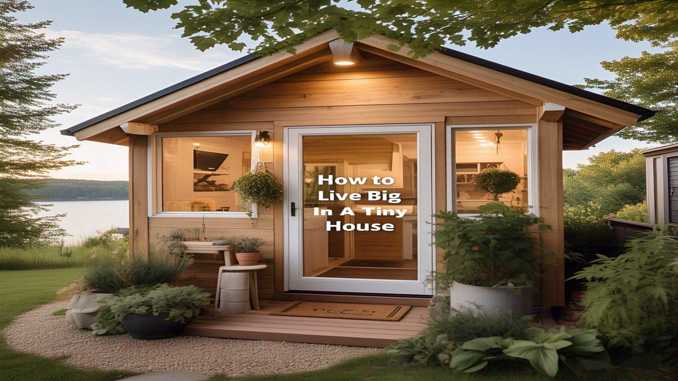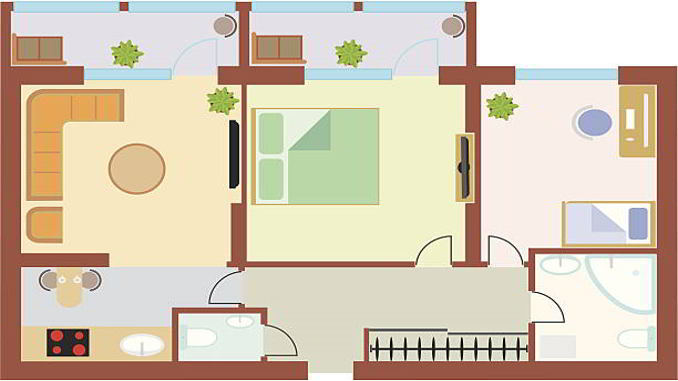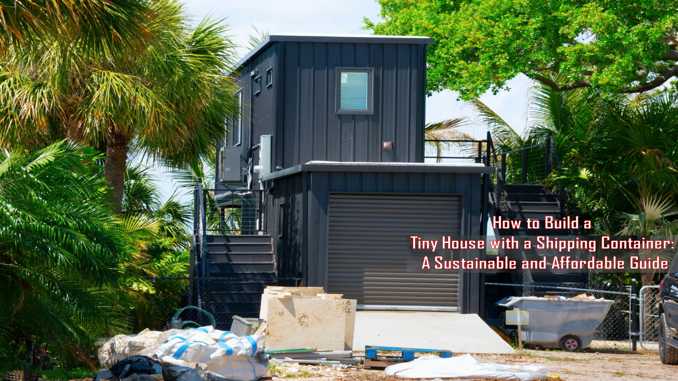“What is a Tiny House and how does is work?” is one of the most widely asked question by people seeking to embark on living tiny.
Tiny houses represent a new shift in how we approach housing and lifestyle. These compact dwellings, typically ranging from 100 to 400 square feet, pack all the essentials of modern living into a fraction of the space of a traditional home.
They challenge our notions of space, consumption, and what we truly need to be happy and comfortable.
At its core, a tiny house embodies efficiency. Every square inch serves a purpose, with clever design solutions maximizing functionality.
Multi-purpose furniture, innovative storage, and space-saving appliances are hallmarks of these miniature marvels.
Sustainability often takes center stage, with many tiny houses incorporating eco-friendly materials, energy-efficient systems, and off-grid capabilities. This approach reduces environmental impact while often lowering utility costs for inhabitants.
The affordability factor draws many to the tiny house movement. Lower construction and maintenance costs offer a path to homeownership or financial freedom that might otherwise be out of reach.
This aspect has made the movement particularly appealing to millennials and retirees alike.
Space Optimization
The heart of tiny house living comes from maximizing every available inch. This goes far beyond simply downsizing possessions.
Clever design is essential to make a small space truly livable.
Multi-functional furniture forms the backbone of tiny house interiors. A dining table might fold down from the wall, doubling as a desk when needed. Staircases incorporate drawers and cabinets, turning what could be wasted space into valuable storage.
Sofas transform into guest beds, eliminating the need for a separate bedroom.
The goal is for each item to serve many purposes, eliminating single-use space hogs that simply don’t fit in a tiny footprint.
Vertical space becomes prime real estate in a tiny house. Loft areas are common, often housing sleeping quarters or additional storage.
High shelving, hanging racks, and ceiling-mounted organizers make use of typically wasted overhead space.
Even the walls themselves become storage opportunities, with magnetic strips holding kitchen utensils or narrow shelves displaying books and decor.
Built-in storage is everywhere in a well-designed tiny house. Custom cabinetry fits into odd corners and nooks that would otherwise go unused. Under-floor compartments hide away seasonal items or rarely-used tools.
Even the space beneath staircases becomes valuable real estate for closets or pantries.
The key to successful tiny house living is thinking creatively about every surface and void. A tiny house demands you question assumptions about how space “should” be used. This mindset shift often leads to innovative solutions that maximize both form and function.
Efficient Systems
Compact, high-efficiency systems are crucial for meeting daily needs in a tiny space. Traditional home setups often won’t cut it when you’re working with such limited square footage.
Composting toilets have gained popularity in the tiny house world. They use little to no water and eliminate the need for complex plumbing systems.
While the idea might seem off-putting at first, modern designs are odorless and surprisingly user-friendly.
They’re also a great solution for off-grid living or areas with limited water access.
Tankless water heaters provide hot water on demand without the bulk of a large storage tank. They’re energy-efficient and save precious square footage.
Some tiny house dwellers opt for outdoor shower setups or even solar shower bags for an even more minimalist approach to bathing.
Mini-split HVAC systems offer zoned heating and cooling without the need for extensive ductwork. They’re quiet, effective, and can often be controlled via smartphone apps for ultimate convenience.
In milder climates, some tiny houses rely solely on strategic window placement and fans for temperature control.
Energy Management
Many tiny houses are designed with energy independence in mind. This focus on efficiency isn’t about being eco-friendly – it’s often a necessity, especially for mobile or off-grid tiny homes.
Solar panels are a common sight on tiny house roofs. Even a small array can often meet the modest power needs of these effective dwellings.
Some owners opt for battery storage systems to confirm power availability at night or on cloudy days.
For those who travel often, portable solar panels offer flexibility and the ability to chase the sun.
Energy-efficient appliances are non-negotiable in a tiny house. Every watt counts when you’re working with limited power.
LED lighting, low-power electronics, and Energy Star rated appliances are the norm.
Some tiny house dwellers go even further, opting for hand-powered tools or alternative energy sources like bicycle generators.
Passive solar design principles are often incorporated into tiny house construction. Strategic window placement and materials with high thermal mass help regulate temperature naturally, reducing the need for mechanical heating and cooling.
This might involve positioning the house to maximize southern exposure in colder climates or incorporating overhangs to provide shade in warmer regions.
Innovative energy solutions abound in the tiny house community. Some owners harness small streams on their property to generate hydroelectric power.
Others experiment with wind turbines or even methane digesters.
The small scale of tiny houses allows for experimentation and customization that might not be possible in larger dwellings.
Water Conservation
Water management is crucial in tiny houses, especially for those in off-grid locations. Every drop counts when you have limited storage capacity and potentially no connection to municipal water supplies.
Low-flow fixtures are standard in tiny house design. Faucets, showerheads, and toilets (if not composting) are designed to minimize water usage without sacrificing functionality.
Some tiny house dwellers get creative with their water-saving measures.
You might find showers that recirculate and filter water for longer bathing sessions with less waste, or sinks that drain directly into planters for instant greywater reuse.
Greywater systems are common in many tiny houses. Water from sinks and showers is collected and used for irrigation or other non-potable purposes.
It’s a simple way to get double duty out of your water supply and reduce overall consumption.
Some systems are as simple as a bucket under the sink, while others involve more complex filtration and distribution setups.
Rainwater collection systems are a smart addition for many tiny houses. Roof-mounted gutters and storage tanks can provide a significant amount of water for household use, reducing reliance on municipal supplies or wells.
In areas with consistent rainfall, this can be a primary water source.
Even in drier climates, it can supplement other water supplies and provide emergency backup.
These water-saving measures often lead to increased awareness of consumption. Many tiny house dwellers report becoming much more conscious of their water usage – a habit that sticks even if they later move to larger homes.
This mindfulness extends to other resources as well, fostering a more sustainable lifestyle overall.
Adaptable Living Spaces
The key to comfortable tiny house living is creating spaces that transform to meet different needs throughout the day. Static, single-purpose rooms are a luxury these compact dwellings can’t afford.
Instead, flexibility and adaptability become essential design principles.
Modular furniture allows for easy rearrangement and many uses of limited space. A living room might become a yoga studio in the morning, then transform into a dining area for entertaining in the evening.
Furniture on wheels, fold-away pieces, and items that nest or stack when not in use are all common in tiny house design.
Sliding doors and movable partitions create instant privacy or open up spaces as needed. This allows for separation of living areas without permanent walls eating up precious square footage. A bedroom might be closed off during the day, then opened up to create a more spacious feel in the evening.
Outdoor living areas are often considered extensions of the house itself. Decks, patios, or rooftop gardens effectively expand the living space beyond the physical structure.
Retractable awnings or screen rooms can create instant “outdoor rooms” for dining, relaxing, or even sleeping on warm nights.
This adaptability needs a shift in mindset. Tiny house dwellers learn to think of their space in terms of activities and functions as opposed to rigid room designations.
It’s a more fluid way of living that many find liberating once they adjust to the concept.
The Tiny House Movement: More Than Just Small Homes
The tiny house concept extends far beyond square footage. It represents a basic shift in values and lifestyle choices that resonates with people from all walks of life.
Environmental consciousness drives many to embrace tiny living. By reducing resource consumption and promoting sustainable practices, tiny house dwellers typically have a much smaller ecological footprint than those in traditional homes.
This appeals to those seeking to live more in harmony with the planet and reduce their impact on the environment.
Financial freedom is another major draw of the tiny house lifestyle. Lower housing costs can lead to reduced debt and increased savings.
This allows for greater flexibility in career choices, travel, or pursuing passions that might not be financially viable with a large mortgage hanging overhead.
Many tiny house dwellers report feeling less stressed about money and more able to focus on experiences as opposed to material possessions.
Minimalism naturally follows when you downsize to a tiny house. Living in such a small space forces you to be intentional about your possessions.
Many find this paring down to be liberating, focusing on experiences and relationships as opposed to accumulating stuff.
The tiny house movement often aligns closely with broader minimalist philosophies, emphasizing quality over quantity in all aspects of life.
Community focus is often stronger in tiny house circles. Many tiny house communities foster a sense of connection and shared resources among residents.
This can combat the isolation sometimes felt in traditional suburban environments.
Shared gardens, communal spaces, and a culture of mutual support are common in tiny house villages and neighborhoods.
Mobility is a factor for people who have homes on wheels. The ability to relocate offers new opportunities for travel, seasonal living, or following job prospects without the hassle of traditional moves.
This nomadic lifestyle appeals to those who value experiences and adventure over putting down permanent roots.
Challenges and Considerations
While the tiny house lifestyle offers many benefits, it’s important to consider potential challenges before taking the plunge. Tiny living isn’t for everyone, and a clear-eyed assessment of the pros and cons is essential.
Zoning and legal issues present major hurdles in many areas. Minimum house size requirements, building codes, and zoning laws often aren’t friendly to tiny houses.
Some municipalities are adapting, but it’s crucial to research local regulations thoroughly before committing to a location.
In some cases, tiny house dwellers have to get creative, parking on private land or in RV parks to circumvent restrictions.
Limited space can be challenging, especially for families or those who enjoy entertaining. While clever design can mitigate this, there’s no getting around the fact that you’ll have less room than in a traditional home.
It needs a different mindset and often some lifestyle adjustments.
Some people find the coziness comforting, while others may feel claustrophobic.
Resale value is a consideration when investing in a tiny house. The market for tiny houses is still relatively niche, which may affect future resale prospects.
This is especially true for highly customized builds that might not appeal to a wide range of buyers.
It’s important to view a tiny house as a lifestyle choice as opposed to purely as a financial investment.
Lifestyle adjustment can be significant when transitioning from a larger home to a tiny house. It often needs major downsizing and rethinking daily habits.
Some find this invigorating, while others struggle with the change.
It’s important to be honest with yourself about your needs and comfort levels before making the switch.
Privacy can be an issue in such a small space, especially for couples or families. There’s simply less room to retreat when you need alone time.
This can strain relationships if not managed carefully.
Some tiny house dwellers incorporate clever design elements like loft spaces or outdoor areas to create zones of privacy.
Designing Your Tiny House
Careful planning is essential when getting underway your own tiny house journey. Every inch counts, and thoughtful design can make the difference between a cramped space and a comfortable home.
Start by prioritizing your needs. Identify the must-have features and functions that are most important to your lifestyle. You’ll likely have to make some tough choices – you simply can’t fit everything from a traditional home into a tiny house.
Focus on what truly matters to you and be prepared to let go of the rest.
Maximizing natural light is crucial in making a small space feel more open and inviting. Incorporate plenty of windows and skylights to create a sense of connection with the outdoors.
This can make even the smallest space feel more expansive and reduce the need for artificial lighting during the day.
Choose multi-functional elements wherever possible. Furniture and fixtures that serve many purposes improve space usage and reduce clutter.
A Murphy bed that doubles as a desk, or a kitchen island with built-in storage, are classic examples of this principle in action.
Consider your climate when designing your tiny house. Insulation, ventilation, and heating/cooling systems should be suitable for your area.
If you plan to travel with your tiny house, you’ll need to design for a range of weather conditions.
This might involve incorporating features like extra insulation, adjustable ventilation, or even removable storm windows.
Storage planning is critical in a tiny house. Incorporate creative storage solutions throughout the design to minimize clutter and maximize organization.
Every nook and cranny should be considered potential storage space.
Built-in cabinets, under-floor compartments, and clever use of vertical space can make a huge difference in livability.
Think vertically when designing your tiny house. Utilize lofts, high shelving, and tall cabinets to expand your living area.
Don’t let any wall space go to waste.
Even the ceiling can become useful storage or living space with the right design approach.
Embrace minimalism in your design aesthetic. Adopt a less-is-more approach to possessions and decor to maintain a clutter-free environment.
This doesn’t mean your space can’t be beautiful – it just needs more intentional choices.
Choose items that serve both functional and aesthetic purposes whenever possible.
Incorporate outdoor living spaces into your design. A small deck or patio can make a huge difference in livability, effectively expanding your usable space.
Consider how you’ll transition between indoor and outdoor areas to create a seamless flow.
Focus on energy efficiency throughout your design. Choose materials and systems that minimize energy consumption and environmental impact.
This is good for both the planet and your wallet, especially if you plan to live off-grid or in areas with high energy costs.
Personalize your space to reflect your unique personality and needs. Just because it’s small doesn’t mean it can’t be a true expression of who you are. Incorporate colors, textures, and design elements that make you happy and create a sense of home.
The tiny house movement challenges conventional notions of housing and lifestyle. By embracing efficiency, sustainability, and intentional living, tiny houses offer a unique solution to many of the challenges faced by modern society.
Whether you’re drawn to the environmental benefits, the financial advantages, or simply the allure of a simpler life, the tiny house movement provides a compelling alternative to conventional housing.
As we continue to grapple with issues of affordability, sustainability, and quality of life, tiny houses stand as a testament to human creativity and adaptability. They remind us that the size of our dwellings need not define the richness of our lives.
For many, the pathway to tiny living becomes a path to greater freedom, connection, and purpose.
CHAPTER QUICK SUMMARY:
15 Keys to Successful Tiny House Living
1. Maximize every inch of space with multi-functional design.
Use furniture that serves many purposes. Incorporate built-in storage solutions throughout your tiny house.
2. Prioritize vertical space utilization in your layout.
Make use of loft areas, high shelving, and tall cabinets. Don’t let any wall space go to waste.
3. Incorporate energy-efficient systems and appliances.
Choose low-power consumption devices and LED lighting. Consider solar panels or other choice energy sources for off-grid capabilities.
4. Implement water conservation measures throughout.
Install low-flow fixtures and consider greywater systems. Collect rainwater for non-potable uses when possible.
5. Create adaptable living spaces that transform as needed.
Use modular furniture and movable partitions. Design areas that can serve many functions throughout the day.
6. Embrace minimalism in your possessions and decor.
Be intentional about what you keep. Choose items that serve both functional and aesthetic purposes.
7. Utilize outdoor areas as extensions of your living space.
Create functional outdoor spaces like decks or patios. Use retractable awnings or screen rooms for flexible outdoor “rooms.”
8. Incorporate passive solar design principles.
Position windows strategically for natural heating and cooling. Use materials with high thermal mass to regulate temperature.
9. Choose compact, high-efficiency systems for daily needs.
Consider composting toilets and tankless water heaters. Opt for mini-split HVAC systems or natural ventilation solutions.
10. Prioritize natural light to create a sense of openness. Incorporate plenty of windows and skylights.
Use light colors and mirrors to enhance the feeling of space.
11. Design with your specific climate in mind. Ensure proper insulation and ventilation for your region.
Plan for extreme weather if you intend to travel with your tiny house.
12. Create zones of privacy within the small space. Use clever design elements to carve out personal areas.
Consider how to balance shared and individual spaces.
13. Implement smart storage solutions in unexpected places.
Utilize under-floor compartments and staircase storage. Make use of often-overlooked spaces like the area above doorways.
14. Choose materials and finishes that are durable and low-maintenance.
Opt for easy-to-clean surfaces and long-lasting materials. Consider how your choices will hold up over time in a small space.
15. Personalize your tiny house to reflect your unique style.
Incorporate colors, textures, and design elements that make you happy. Make your tiny house a true expression of your personality and needs.





